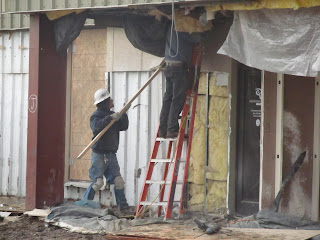Beginning on Monday, April 22, the center of the DRC parking lot will be fenced off to prepare for improvements. The most significant of the improvements is the addition of a Radiant Ice Melt System that will add safety for those walking from the parking lot into the DRC during winter months. This extensive ice melt system will be addded to the entire front drive and down a walkway in the middle of the parking lot. Additionally a courtyard will be added that will include a fountain water feature, natural landscaping, benches and warm toned patterned paving.
While the middle of the parking lot is fenced off, those who park on the west side of the parking lot construction area will have to walk around the north end the fencing to access the east DRC entrance. We aplologize for this temporary inconvenience and we appreciate your understanding. The end result will be worth the extra steps for the next two months!

DRC board members and staff took a tour of the construction area observing the changes and progress that have been made. The group was glad to see the the dramatic difference that the interior changes have made, increasing the amount of reappropriated space (i.e. two fitness studios, a yoga studio and a large foyer entryway).
 |
| Chris Drum, Rick Ruff, Robert Flaharty, Derek Smith |
The fitness center is on schedule to move into the newly expanded and redesigned fitness area, which is where the free weights were fomerly located. This area has undergone a radical transformation and additional space has been added to further expand the fitness center. Much of the free weights and some of the cardio equipment will be moved into this area temporarily while the remainder of the fitness center is completely renovated. Other pieces of cardio equipment will also be relocated to the track area. This move is anticipated for mid-May. Below are photos of this fitness center area as it is being prepared and renovated.
The windows below are a new addition to the fitness center. These windows and the door opening to the left will be the temporary entrance to the fitness center from approximately mid-May through July.
The clerestory (high windows projecting from the roof) continues to be improved and the facia of the building has been torn off and the new building facade will begin to take shape.
Thank you for your continued support of the DRC through this construction process. As always, please contact us if you have any questions. (316) 788-3781






























